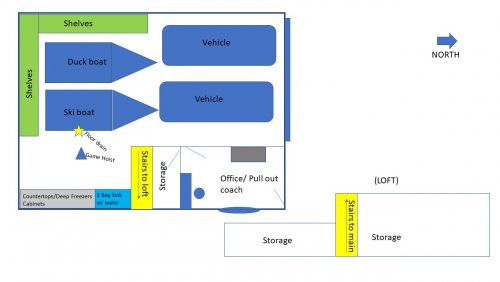Ttannahill14
Active member
Hey fellas. I posted earlier about an old farm house we were going to reno into a "butcher and bunk house"... well my wife got a hold of it and now it is just a modern farmhouse bunk house... my butchering needs got axed.
But like all good marriages... we compromised on a new metal building... with butchering station!
Anyone done anything like this before? Anything I should be aware of?
30X40. 4 inch concrete. So it's basically a 6 car garage. With 1 spot being used for living quarters/office and another spot being used for butchering. Office with be heated and cooled. garage area will be heated. Electric, rural water, and propane will be ran to building. i'm pretty far from the lagoon or I'd think about putting a bathroom in there. I'll just drain the sink and floor drain out the building and into the yard.
Attached is rough blue prints. Building will be going up mid april... I'll have the summer to outfit the living quarters and butchering setup.
No idea is too crazy. I tried to get a walk in cooler in there but the wife said no

But like all good marriages... we compromised on a new metal building... with butchering station!
Anyone done anything like this before? Anything I should be aware of?
30X40. 4 inch concrete. So it's basically a 6 car garage. With 1 spot being used for living quarters/office and another spot being used for butchering. Office with be heated and cooled. garage area will be heated. Electric, rural water, and propane will be ran to building. i'm pretty far from the lagoon or I'd think about putting a bathroom in there. I'll just drain the sink and floor drain out the building and into the yard.
Attached is rough blue prints. Building will be going up mid april... I'll have the summer to outfit the living quarters and butchering setup.
No idea is too crazy. I tried to get a walk in cooler in there but the wife said no





