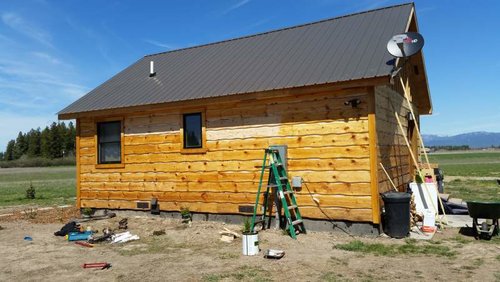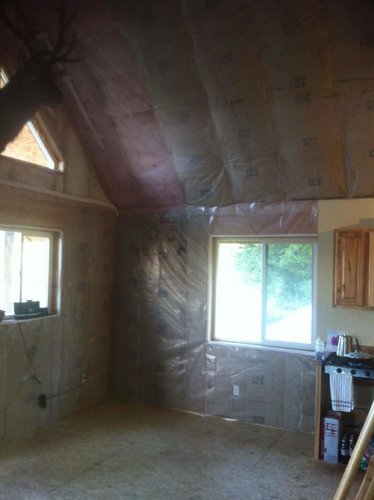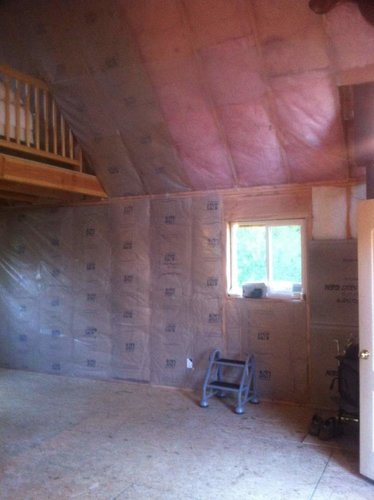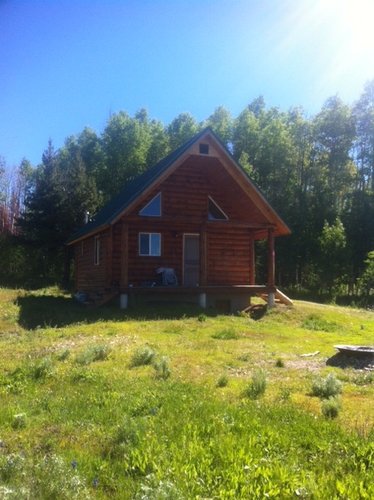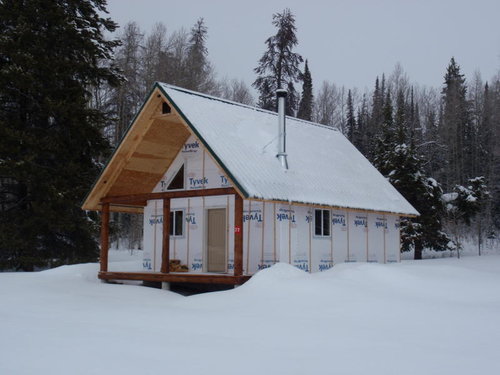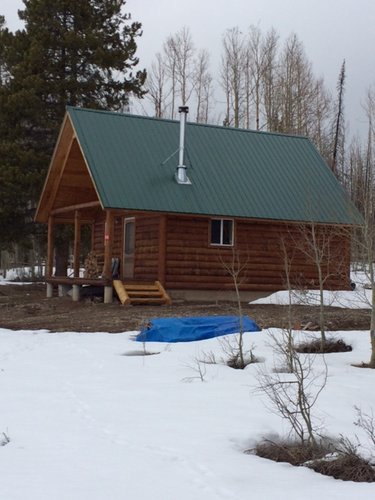Stick frame it and log side it. Less headache, better R-value and the same look as a log structure. I work for a high end custom home builder. We build log, timber and stick framed homes. Plus, hybrids of each. Log homes are not as efficient as stick frame, despite claims. More expensive to build, way more expensive to maintain. Most log structures are a "kit." Even handcrafted structures are built in a yard, disassembled, numbered and trucked to a site to be reassembled. I could go on.... mtmuley
Navigation
Install the app
How to install the app on iOS
Follow along with the video below to see how to install our site as a web app on your home screen.
Note: This feature may not be available in some browsers.
More options
You are using an out of date browser. It may not display this or other websites correctly.
You should upgrade or use an alternative browser.
You should upgrade or use an alternative browser.
Cabin Kits???
- Thread starter Baerman
- Start date
Hem
Well-known member
I'm sure log homes in the central Atlantic states would seem to function efficiently with moderate temps. How often do temps drop below 20 degrees? Any structure will seem warm if the heat source continues to pump heat....what happens when the heat source is shut off?
Conventional framed homes with upgraded insulation packages that prevent thermal bridging will out perform ANY log home hands down'without continuous heat .
I am not a salesman so I have nothing to gain from promoting one over the other but the facts speak for themselves.Log homes are a virtual nightmare to seal thoroughly,might as well chink the whole dang thing.But again, the discussion is based upon expectations of function, and the override might be the "charm" of a log structure.If you want the look you accept the shortcomings.
Consider conventional framing with upgraded insulation and half log siding,now you have efficiency with a semi-rustic look.(and no flies):hump:
Conventional framed homes with upgraded insulation packages that prevent thermal bridging will out perform ANY log home hands down'without continuous heat .
I am not a salesman so I have nothing to gain from promoting one over the other but the facts speak for themselves.Log homes are a virtual nightmare to seal thoroughly,might as well chink the whole dang thing.But again, the discussion is based upon expectations of function, and the override might be the "charm" of a log structure.If you want the look you accept the shortcomings.
Consider conventional framing with upgraded insulation and half log siding,now you have efficiency with a semi-rustic look.(and no flies):hump:
Attached is a cabin I built with 2x6 walls and hand-lewn log sliding. It's kind of like a log home but with r-30 walls. I'm still waiting to chinking the sliding once they are completely dry. This may be an option. Much easier to wire, plumb, and interior finish. Price per ft. is around $65 from excavation to complete interior finish. I sub-contracted wiring, plumbing, drywall, and insulation. Good luck with your decision and building is a fun/stressful time.
Attachments
Attached is a cabin I built with 2x6 walls and hand-lewn log siding. It's kind of like a log home but with r-30 walls. I'm still waiting to chinking the sliding once they are completely dry. This may be an option. Much easier to wire, plumb, and interior finish. Price per ft. is around $65 from excavation to complete interior finish. I sub-contracted wiring, plumbing, drywall, and insulation. Good luck with your decision and building is a fun/stressful time.
That is a great looking cabin Pagosa! And a great price. I think i would still have someone frame it and make it weather tight. Do you mind me asking, is there a loft and what is the square foot on that?
Thanks Baerman - It's only around 600 sq. ft, we are planning to do a 1008 sq/ft add-on Lord willing. No loft because of narrow width. If it was 28' wide and you used floor trusses for the roof (8:12 to 10:12 pitch) instead of scissor trusses you could add a nice size loft of a 150-200 additional feet. This would give you about nine foot of ceiling at the peak.
Festus is correct about the r-value of logs, it's way different than stick frame walls. Dimensional logs hold either cold or heat longer, just like a concrete slab compared to a wood subfloor. I lived in white oak "d" long design that were only 6"x6" and it was a very efficient little house. Just my experience, but log homes can still be a pain.
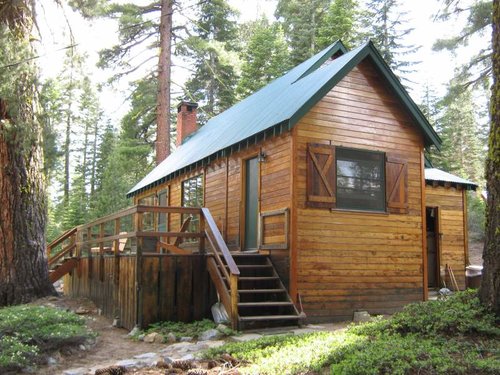
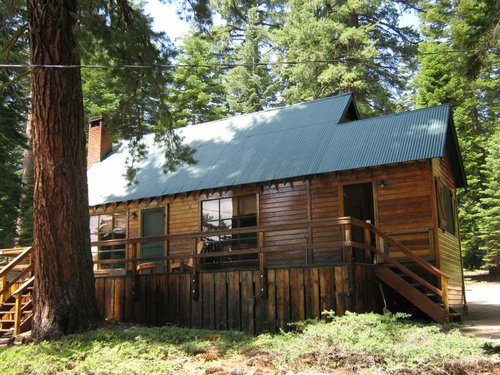
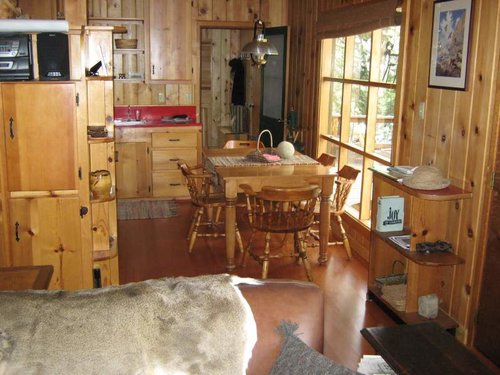
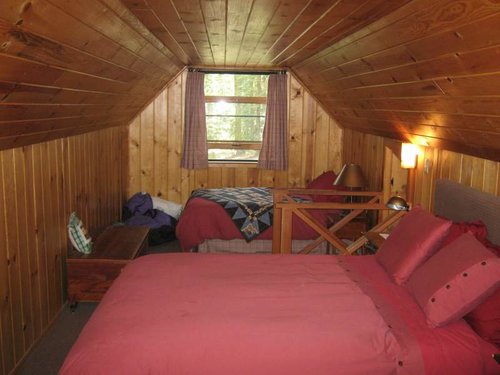
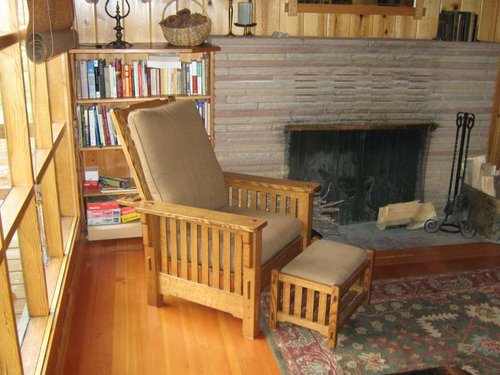
My Sierra cabin,stick framed in 1918,moved across a lake and up a ridge by mules.
1st restoration in 1955 by another Park Ranger & foundation/chimney & deck added.
I did 2nd with mudroom finished and exterior/interior redone and elec/water updated.Lots of extra insulation and seals on leaks added around windows and doors.
I posted pics to show simple use of attic and option of restoring an old place.
The fire place is main heat and I could have it toasty in an hour after arrival .
Old log place next door would take a day to heat up,but stay warm for quite a while.
My place had to have water system drained and winterized,storm doors over all windows and doors due to severe weather if I wasn't there or just the snowload in winter.Place was buried in snow many times and I'd have to dig in.
20x40 w/mudroom and tool shed added. 1BR and full bath dwnstrs w/loft & 1/4 ba up. FS lease on land,1140 sq ft including upstairs and deck.
Last edited:
Gerald Martin
Well-known member
- Joined
- Jul 3, 2009
- Messages
- 9,423
Stick frame it and log side it. Less headache, better R-value and the same look as a log structure. I work for a high end custom home builder. We build log, timber and stick framed homes. Plus, hybrids of each. Log homes are not as efficient as stick frame, despite claims. More expensive to build, way more expensive to maintain. Most log structures are a "kit." Even handcrafted structures are built in a yard, disassembled, numbered and trucked to a site to be reassembled. I could go on.... mtmuley
This^^^^^^^
Unless your heart is set on a real log home. Put rough hewn log siding on a conventional frame house and treat yourself to a dall sheep hunt with the money you'll save. The kit is only a small portion of the cost of a log home. You will have way more money in labor with logs than you ever will with a conventional frame building.
This^^^^^^^
Unless your heart is set on a real log home. Put rough hewn log siding on a conventional frame house and treat yourself to a dall sheep hunt with the money you'll save. The kit is only a small portion of the cost of a log home. You will have way more money in labor with logs than you ever will with a conventional frame building.
I'm leaning this way for sure now. I'm looking into prefabbed walls now too to make framing a bit quicker. With rough hewn siding outside and tounge and groove pine inside I think we can accomplish the same feel. Thanks for all the input gents!
D
Deleted member 18333
Guest
A few years ago my father and I had the same discussion. Coincidentally we looked at the exact kit you are looking at for a cabin in Wyoming. Ultimatley we went with stick built and then log siding. For all the same reasons listed already. Wiring, plumbing, insulation, etc. We had a contractor do the foundation, framing, roofing, doors and windows. We have done everything else ourselves, electrical, plumbing, insulation, exterior and interior siding and cabinets. All that is left is the flooring and some rock work around the stove, and we plan to finish that this summer. I enjoy projects like this so it is fun for me but may not be for others. We let the pros handle the stuff that required special equipment. They made quick work of the framing. I imagine if we had done that ourselves, working weekends and a couple weeks of vacation, it would have taken us two summers just to finish that part. We ended up with a floorplan the same as the Forester from YLH just slightly smaller. We got the log siding and interior pine boards out of Montana. Here are a few pics of the place in various stages.
Attachments
sierrahunter
Well-known member
- Joined
- Feb 14, 2015
- Messages
- 136
Hey Hank4elk,
I like that chair. Can I ask where you purchased it?
I like that chair. Can I ask where you purchased it?
Hey Hank4elk,
I like that chair. Can I ask where you purchased it?
Thanks. I made it and the footstool.
The ex wove the material too. Herringbone. Sold it to a friend of hers, $3k.
Made the maple table too and restored the chairs to match.My Dad's Captains chair is at the head. Going to pick up the rest this summer,the old place is on the market and I have some room here now.
sierrahunter
Well-known member
- Joined
- Feb 14, 2015
- Messages
- 136
Thanks. I made it and the footstool.
The ex wove the material too. Herringbone. Sold it to a friend of hers, $3k.
Made the maple table too and restored the chairs to match.My Dad's Captains chair is at the head. Going to pick up the rest this summer,the old place is on the market and I have some room here now.
Well done!
MT.PERCHMAN
Active member
Stick build and install log siding !!
But im partial to stick build . I have had several customers throught the years that we installed log siding on the Home .
Good luck on your quest !!
Im sure I have some pictures ...I will try to post them to help you out.
MT.PERCHMAN
But im partial to stick build . I have had several customers throught the years that we installed log siding on the Home .
Good luck on your quest !!
Im sure I have some pictures ...I will try to post them to help you out.
MT.PERCHMAN
MT.PERCHMAN
Active member
Mulecreek looks like home !!
great job !
MT.PERCHMAN
great job !
MT.PERCHMAN
D
Deleted member 18333
Guest
Mulecreek who did the base kit? Or was it just framed from plans?
It was framed from plans that my father, the contractor and I drew up. Based off kit plans we had looked into.
Similar threads
- Replies
- 9
- Views
- 2K
- Replies
- 26
- Views
- 5K




