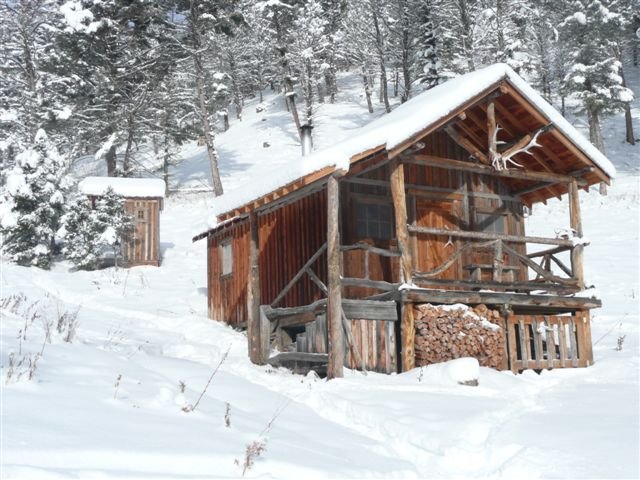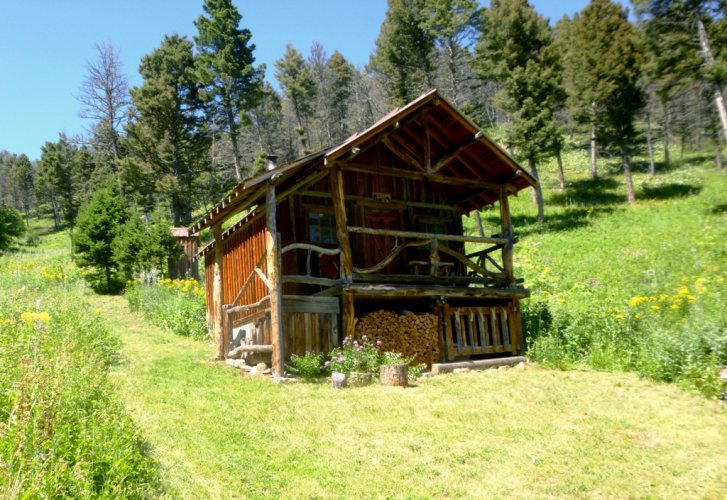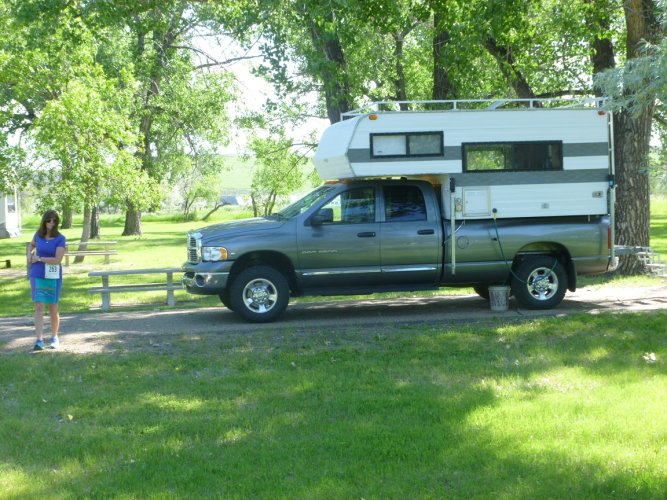My place wanted a metal barn/shop/home on a slab............sigh. LOLHands down a cabin. I had a mobile home on my property that became infested with rattle snakes. Burned that down and got an RV to give us time to build a cabin. What a pain in the butt. Constant leaks and stuff always breaking or leaking. Wouldnt stay warm when we needed it the most. The day we got rid of it is one of the happiest days of my life. We ended up buiding a quanset hut. Main reason was for mice and after 3 years we have never found a mouse turd.
View attachment 252231
View attachment 252232
View attachment 252233
View attachment 252234
Navigation
Install the app
How to install the app on iOS
Follow along with the video below to see how to install our site as a web app on your home screen.
Note: This feature may not be available in some browsers.
More options
You are using an out of date browser. It may not display this or other websites correctly.
You should upgrade or use an alternative browser.
You should upgrade or use an alternative browser.
Trapper Cabin Ideas and Daydreaming
- Thread starter 2rocky
- Start date
Boarmaster
Well-known member
Cabin, hands down. If you sell the property someone will pay you for the cabin. You got maintenance on a cabin or a rv. Design the cabin so you can build on. I would personally rather have less space but better quality then add on as money allows or needs change.
mevertsen
Well-known member
There are quite some ideas on this thread.
When I think trapper cabin, I think wood stove, one bunk, a small kitchen area and an outhouse. Not much bigger or more accommodating than my 12x14 wall tent which stays up all winter on private property.
I say a trapper cabin. I would do one where my tent is if I could.
When I think trapper cabin, I think wood stove, one bunk, a small kitchen area and an outhouse. Not much bigger or more accommodating than my 12x14 wall tent which stays up all winter on private property.
I say a trapper cabin. I would do one where my tent is if I could.
PrairieHunter
Well-known member
That's what I was going to suggest. I bought one to use as a fab shop with a paint booth in the back. We added a wood stove and I immediately realized how great this would work for a cabin/hunt shack, etc..I just picked up 2 more windows for my shipping container cabin build.
Might be another idea.
My goal is complete mouse proof.
1 1/2 bath one bedroom and one living room dining room.
I'd love to find an insulated container as that would be awesome for colder environments.
Dakotakid
Well-known member
- Joined
- Dec 13, 2014
- Messages
- 861
The conex space is about the same width as an rv but much more solid and sealed.
My goal was/is to separate my kitchen living room area from my sleeping quarters. Separate doors to go into each half. No food allowed in the bedroom. To deter mice. I am also raising it off the ground to reduce mice access.
With that my wife required a bathroom on each side. Kitchenside will have a water closet with just toilet. Bedroom side will be toilet, vanity sink and shower. I did add an 18” bumpout for extra space for bathrooms.
If we decide we want more space we have designed a second floor and the two lower rooms will be bedrooms.
Metal work for windows, bumpout and doors is nearly done. Patio doors to each half and a steel utility door for utility room.
Building it where I live on a 40ft gooseneck for hauling with installation in spring. I did not want to spend my vacations building my cabin.
My goal was/is to separate my kitchen living room area from my sleeping quarters. Separate doors to go into each half. No food allowed in the bedroom. To deter mice. I am also raising it off the ground to reduce mice access.
With that my wife required a bathroom on each side. Kitchenside will have a water closet with just toilet. Bedroom side will be toilet, vanity sink and shower. I did add an 18” bumpout for extra space for bathrooms.
If we decide we want more space we have designed a second floor and the two lower rooms will be bedrooms.
Metal work for windows, bumpout and doors is nearly done. Patio doors to each half and a steel utility door for utility room.
Building it where I live on a 40ft gooseneck for hauling with installation in spring. I did not want to spend my vacations building my cabin.
Dakotakid
Well-known member
- Joined
- Dec 13, 2014
- Messages
- 861
our plan is to use steel studs around the outside and spray foam it, then metal siding around outside.
Inside will be styrofoam insofast that is molded to match the container ridges. Should limit the space lost from inside.
Inside will be styrofoam insofast that is molded to match the container ridges. Should limit the space lost from inside.
FairWeather
Well-known member
Loving this thread. I’ve been day dreaming of owning a hunting cabin for years.
For now, we’ve limited our ambitions to getting one of these conversion vans sometime in the next two years. It will at least enable us to camp through the cold rainy fall/winter comfortably. https://gtrv.com/models/
For now, we’ve limited our ambitions to getting one of these conversion vans sometime in the next two years. It will at least enable us to camp through the cold rainy fall/winter comfortably. https://gtrv.com/models/
2rocky
Well-known member
I think this is the Simplicity we seek when we choose a rustic cabin without modern conveniences.
Gellar
Well-known member
With spray foaming a conex are you worried about it being to tight? Or are you going to put in some sort of vent?our plan is to use steel studs around the outside and spray foam it, then metal siding around outside.
Inside will be styrofoam insofast that is molded to match the container ridges. Should limit the space lost from inside.
Dakotakid
Well-known member
- Joined
- Dec 13, 2014
- Messages
- 861
The Conex has a vent on each side at each end. My wife requires a sliding window in each bathroom and each side will have a patio door.
Heat is by a mini split with a head unit on each side. But I might add a mini pellet stove on living room side.
Spray foam is primarily to keep steel insulated from condensation.
The bathroom fans are might next challenge as I am trying to avoid too much drop in ceiling. I have not researched the bathroom fan part mounted in the utility room pulling from each bathroom space and venting out through a shared exhaust port.
Heat is by a mini split with a head unit on each side. But I might add a mini pellet stove on living room side.
Spray foam is primarily to keep steel insulated from condensation.
The bathroom fans are might next challenge as I am trying to avoid too much drop in ceiling. I have not researched the bathroom fan part mounted in the utility room pulling from each bathroom space and venting out through a shared exhaust port.
Straight Arrow
Well-known member
My wife and I just returned from several days at our cabin which we visit frequently year around. Cabin is off grid, with only a solar panel / battery for LED light for playing Scrabble. It is a cozy priceless investment, with a journal describing years of outdoor fun with family, friends, and wildlife. We also have an RV which we have enjoyed for a couple of decades. There's no reason you cannot enjoy both.






Gellar
Well-known member
Sounds like you have a good design! I’ll be anxiously awaiting finished pictures.The Conex has a vent on each side at each end. My wife requires a sliding window in each bathroom and each side will have a patio door.
Heat is by a mini split with a head unit on each side. But I might add a mini pellet stove on living room side.
Spray foam is primarily to keep steel insulated from condensation.
The bathroom fans are might next challenge as I am trying to avoid too much drop in ceiling. I have not researched the bathroom fan part mounted in the utility room pulling from each bathroom space and venting out through a shared exhaust port.




