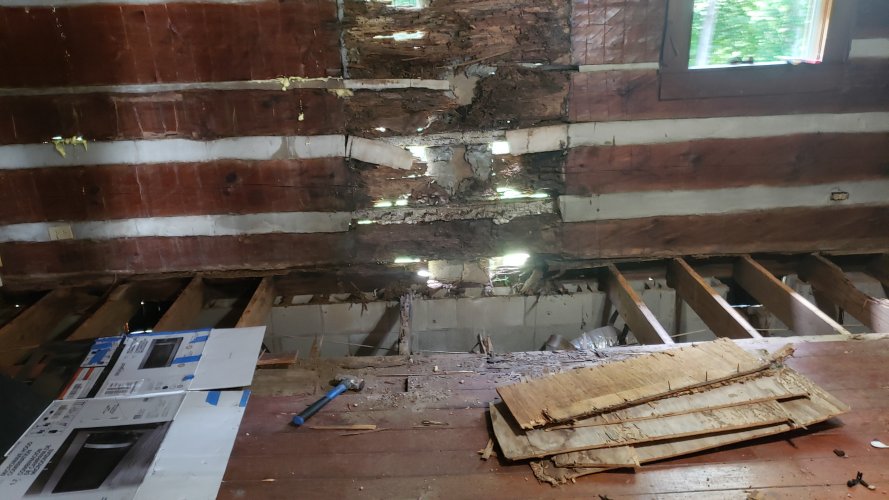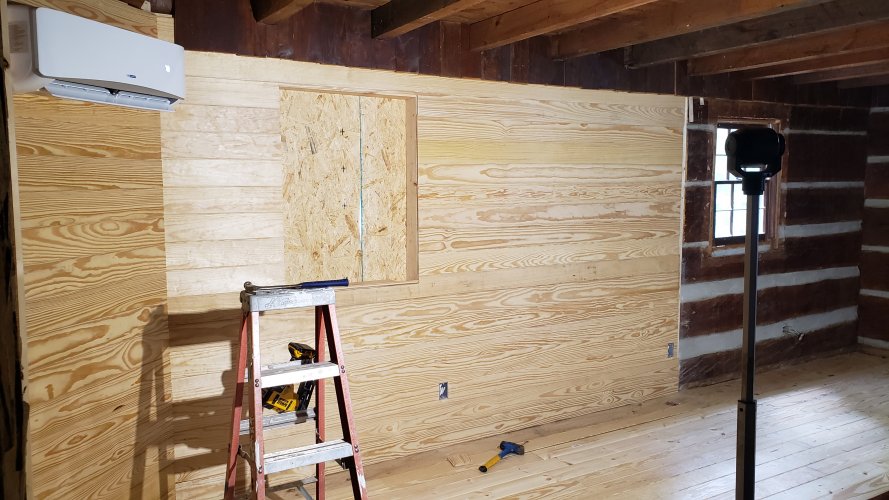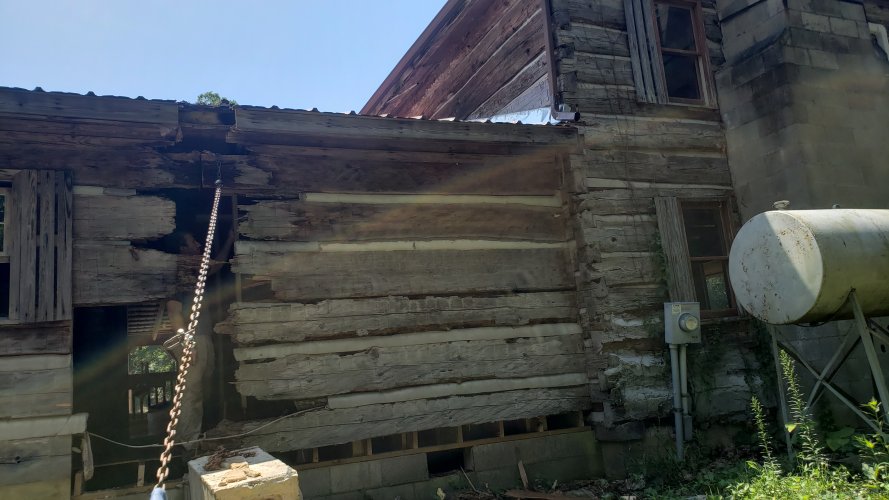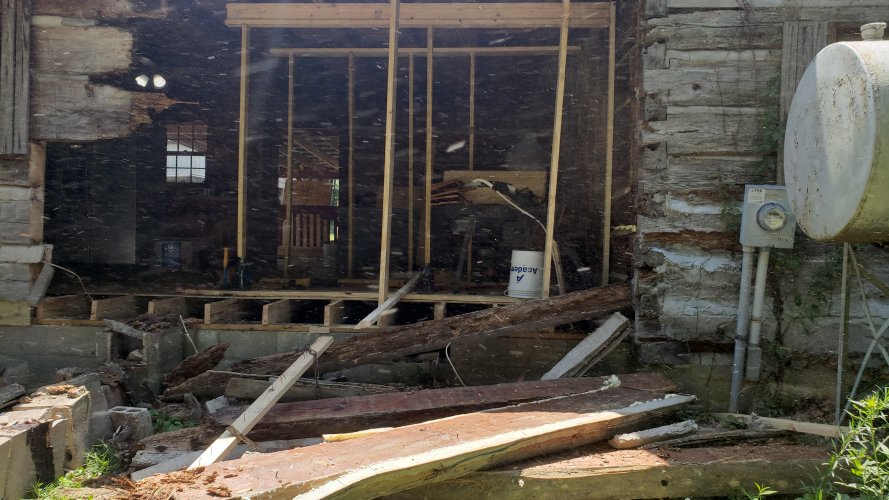np307
Well-known member
We went from this:
To this:

Tuesday, jacked up the floor and replaced joists and subfloor. Wednesday, jacked up the roof, tore out the rotten logs, framed and sheeted the new wall. Today, floor and wall were done. Little bit of trim as well as sanding and finish but not too shabby in my mind.
Mandatory pictures of the wall coming down:

Best part is that now the house is sealed up again and we can run the ac while we do the rest of it.

To this:

Tuesday, jacked up the floor and replaced joists and subfloor. Wednesday, jacked up the roof, tore out the rotten logs, framed and sheeted the new wall. Today, floor and wall were done. Little bit of trim as well as sanding and finish but not too shabby in my mind.
Mandatory pictures of the wall coming down:


Best part is that now the house is sealed up again and we can run the ac while we do the rest of it.



